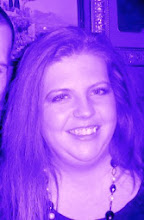
I knew there was a cut of fabric out there called a fat quarter, but I never knew there were other cuts of fabric being sold. These packaged cuts of fabric are made to aid in the quilt making process, they eliminate most of the time spent cutting out pieces. There are entire books dedicated to making quilts entirely out of these different prepackaged, cuts of fabric. One of these books is, Layer Cake, Jelly Roll & Charm Quilts by Pam Lintott. You can find it on Amazon for $16.50.
Here are the different terms:
Fat quarter: 18x22
Fat Eight: 11x18
Jelly Roll: 40- 2.5x42 strips
Charm Pack: 40- 5x5 squares
Dessert Roll: 40- 5x42 strips
Layer Cakes: 40- 10x10 squares
Honey Buns: 40- 1.5x42 strips
Turnovers: 80- triangles that when sewn together form 40-5x5 squares
(picture taken from Amazon.com)








 This is the hole in the floor for the bathtub drain
This is the hole in the floor for the bathtub drain




